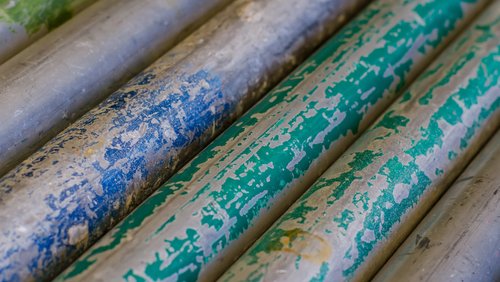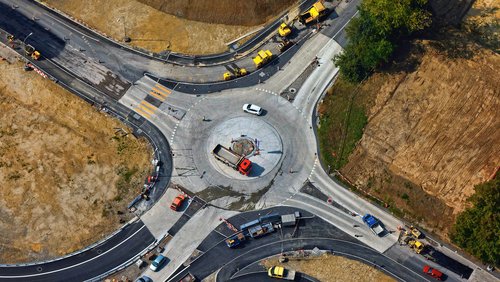Date: |
07 May 2025, 4.00PM – 5.30PM |
duration: |
1 hr 30 mins |
Venue: |
Warehouse & Office Development |
Address: |
706 Te Rapa Road, Te Rapa Waikato |
Cost: |
Free event |
706 Te Rapa Road Site Visit: Innovative Structural Solutions in Action.
A recently completed 1,465m² commercial warehouse and workshop project, featuring a 150m² mezzanine office space. This event offers a unique opportunity to explore the project’s structural innovations firsthand and hear directly from the engineers behind the design.
The visit will highlight key aspects of the build, including the use of concrete tilt-up panels with a timber grain finish, cold-formed steel portal frames, and a foundation system designed with timber-driven piles to handle heavy point loads on challenging ground conditions. We’ll discuss the collaborative process with KiwiSpanNZ Waikato, and how on-site curing of tilt-up panels streamlined costs and improved efficiency.
This is an excellent networking opportunity for industry professionals, engineering students, and anyone interested in modern commercial construction techniques.
No PPE is required.
Join the SESOC ESE Group for an exclusive behind-the-scenes look at 706 Te Rapa Road. A 1,465m² commercial warehouse and workshop where smart structural design meets on-site innovation. From concrete tilt-up panels with timber grain finishes to cold-formed steel frames and foundations on tricky ground, this project is a showcase of clever solutions and collaborative engineering.
706 Te Rapa Road Site Visit: Innovative Structural Solutions in Action.
A recently completed 1,465m² commercial warehouse and workshop project, featuring a 150m² mezzanine office space. This event offers a unique opportunity to explore the project’s structural innovations firsthand and hear directly from the engineers behind the design.
The visit will highlight key aspects of the build, including the use of concrete tilt-up panels with a timber grain finish, cold-formed steel portal frames, and a foundation system designed with timber-driven piles to handle heavy point loads on challenging ground conditions. We’ll discuss the collaborative process with KiwiSpanNZ Waikato, and how on-site curing of tilt-up panels streamlined costs and improved efficiency.
This is an excellent networking opportunity for industry professionals, engineering students, and anyone interested in modern commercial construction techniques.
No PPE is required.




