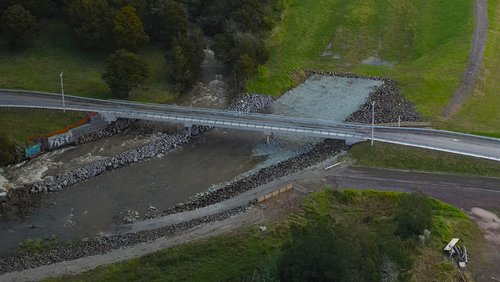12 Dec 2024
Issues around the nation’s healthcare infrastructure have sparked ongoing debate and record protests, with underinvestment, ageing assets and deferred maintenance cited as key factors. And our ageing population is just one factor set to place further strain on health-related infrastructure. As public hospitals struggle, private health is increasingly stepping in. But in both sectors, engineers and clever engineering continue to help deliver better healthcare for New Zealanders.
The New Zealand Infrastructure Commission says we must change how we plan, build and maintain our public hospitals if we are to address their ageing infrastructure and meet changing population needs. One recommendation is that the Government continues to explore non-built options such as repurposing existing assets, shifting from inpatient to outpatient care models, and virtual care, like telehealth.
Health NZ is planning smaller hospital builds and reusing existing infrastructure, aiming to deliver services faster and keep costs down. Nelson Hospital’s rebuild has been scaled down from one large acute services building to a series of smaller, staged buildings. In September, an estimated 35,000 protestors rallied in Dunedin at the Government’s proposal to downgrade the city’s new hospital build.
“Hospitals are large pieces of infrastructure, but ultimately they’re all about helping people,” says Aurecon buildings leader Jonny Papa CMEngNZ CPEng, Atiu (Cook Islands) descent.
Studies show health infrastructure contributes to wellbeing and has the potential to improve quality of life. That infrastructure includes soft infrastructure services such as skilled staff, data connectivity, the natural environment and cultural norms.
Healthcare is also a fundamental human right. “Many of our big moments in life happen in hospitals. Babies are born there, people get saved, often they die there.”
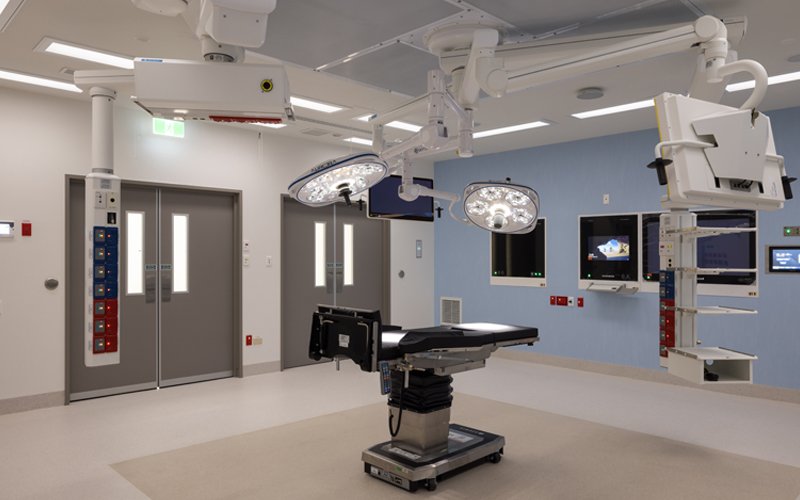
ōtara Haumaru includes new wards and operating theatres designed from a whānau and patient-centred perspective. Photo: Mark Scowen Photography
Jonny, who’s a member of the New Zealand Health Design Council committee, has extensive experience in the health sector, including with new public hospital facility Tōtara Haumaru at North Shore Hospital, which opened in July.
As a structural engineer, Jonny’s work focuses on physical infrastructure, but even this needs to be “patient-centred, accessible to everybody and comfortable”. That can mean letting in more light, using nature through biophilic design, or making spaces feel homely or culturally welcoming.
Engineers are part of a “much bigger ecosystem”, Jonny says.
“We can do a lot, but we can’t do it all on our own. We need to look at it holistically, from the strategy all the way through to the creation of the physical environmental infrastructure.”
Other key aspects of health infrastructure include being flexible and resilient, digitally enabled, and sustainable.
Aurecon aims to help clients get the most out of existing infrastructure by assessing its current state and prioritising their investment decisions. Its approach is dubbed “sustaining capital” and is applied across all sectors, not just health. It can involve reusing, repurposing or maintaining existing buildings and other assets. Jonny says any new-build projects should deliver maximum value.
“They need to be cost-effective and built-for-purpose, but adaptable so they can be repurposed if required.”
A cost-conscious, collaborative approach reduces the chance of budget blowouts and eases the construction process. Early contractor involvement offers advance understanding of construction phase requirements, which is particularly important on large, complex and high-risk projects such as hospitals.
“It enables robust risk management, innovation and public value.”
The Tōtara Haumaru 150-bed surgical facility project even involved selected sub-contractors at an early stage.
Hospitals are large pieces of infrastructure, but ultimately they’re all about helping people.
Healthcare technology and models of care change all the time, so, Jonny says, it was important Tōtara Haumaru’s internal spaces had few structural obstructions.
“If in 20 years they want to change it from ward levels to another use, the structure caters for that.”
Tōtara Haumaru’s light-filled indoor atrium garden has been internationally recognised with a win at the Annual Biophilic Awards. “Nature, fresh air and comfort leads to generally healthier hospitals which means healthier patients,” Jonny says.
Modular, prefabricated design is another trend in healthcare. Aurecon has used this for several Australian projects, including a permanent building for Monash Medical Emergency Department in Victoria. In 2023, Aurecon was part of the team that built a temporary decant space on the roof of Wellington Hospital, while an existing building was refurbished.
“It’s quick, less wasteful as it’s done in a controlled factory environment and can be reused.”
Auckland City Hospital
When it is finished in late 2025, Auckland City Hospital’s new central plant building, constructed by McConnell Dowell and Built Environs, will be one of the country’s most seismically resilient buildings. With bespoke triple friction pendulum bearings and a 700mm rattle-space around its perimeter, in the event of a natural disaster the central plant will continue to provide the hospital with utilities such as heating, water and gas.
The enabling works included installing 115 foundation piles of up to 26m in a 10-week period. The main works consisted of constructing the 240-metre tunnel and five-storey plant building.
McConnell Dowell Senior Project Engineer Scott Grace says the most challenging part of the build has been working in and around the 24/7 live hospital environment, with its patients, staff, specialist services and emergency vehicles.
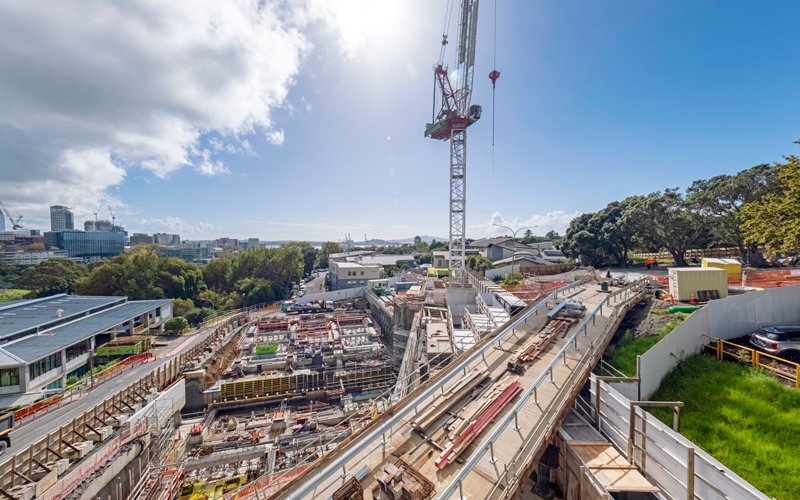
The new onramp at Auckland City Hospital is built using recycled precast panels and steel beams. Photo: McConnell Dowell
“Delivering a high-quality project in the heart of the hospital grounds without disrupting normal activities has been pivotal.”
To achieve this, the project team implemented the least intrusive construction methodology. McConnell Dowell constructed a timber hoarding around the site to contain and limit noise, dust and vibration. They also built a temporary ramp – reusing precast panels and steel from a previous project – across the construction site so trucks could bypass roads used by the public and ambulances. Building the new services tunnel meant strengthening the old tunnel and safely excavating 15m below it.
The building is “extremely high-spec”, Scott says. “That in itself throws up a lot of challenges to ensure everything is planned for and gets executed correctly.”
Private life
MercyAscot hospital’s new state-of-the-art Gilgit Wing in Auckland boasts a suite of spacious operating theatres, an intensive care unit and a high-dependency unit. Hi-tech features include an airflow system built to the highest-specification DIN 1946-4 standards.
Due to open in early 2025, the new hospital wing is built on MercyAscot’s original site in Epsom, established in 1900. More than a century later, it’s a campus of buildings of different eras and styles, says NDY’s Technical Manager Healthcare David Bintliff, who has an electrical engineering background. He’s spent the past five years overseeing the new build’s building services, as well as a wider Mercy Hospital Redevelopment project. Upgrades to the reception and admissions areas bring a sense of cohesion to the campus.
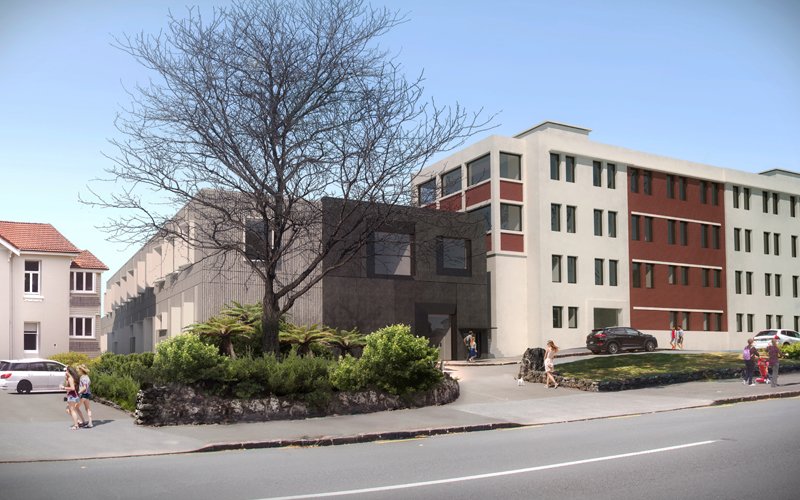
Front view of Mercy Hospital and the new Gilgit Wing in Auckland. Photo: Klein Architects
The hospital’s history and geography – built into the caldera of Mt Eden – set limitations. “It’s very constrained and the engineering has had to be very clever. This is not an easy build.” NDY’s design involved extensive consultation with hospital staff and user groups, including some of Aotearoa’s leading specialists. A “sandwich building” of four levels includes a plant on the top and bottom floors which feed downwards and upwards, respectively, “in very strategic, efficient ways”.
“It’s a credit to both the hospital and the engineering team.”
NDY’s Health Sector Leader, David Smith, says modern, purpose-built facilities and settings play an important part in delivering care.
“A comfortable environment which replicates circadian rhythms with lighting, temperature and humidity, enhances patient wellbeing and cuts down on recovery time, especially after surgery.
“These aren’t just buildings that are built. They’re well-thought-out and well-planned.”
Healthcare robots
Professor Bruce MacDonald’s long-term goal is to design intelligent robotic assistants that improve people’s lives. Bruce is the director of the University of Auckland’s Centre for Automation and Robotic Engineering Science (CARES), which began its healthcare robotics programme around 15 years ago.
He says robots are becoming commonplace in healthcare, particularly overseas, where hospitals deploy service robots to deliver sheets, medication and meals.
CARES has created a fleet of healthcare robots, or Healthbots™, which have been used in New Zealand and South Korea. They have white-moulded plastic bodies, a swivelling head and moveable arms.
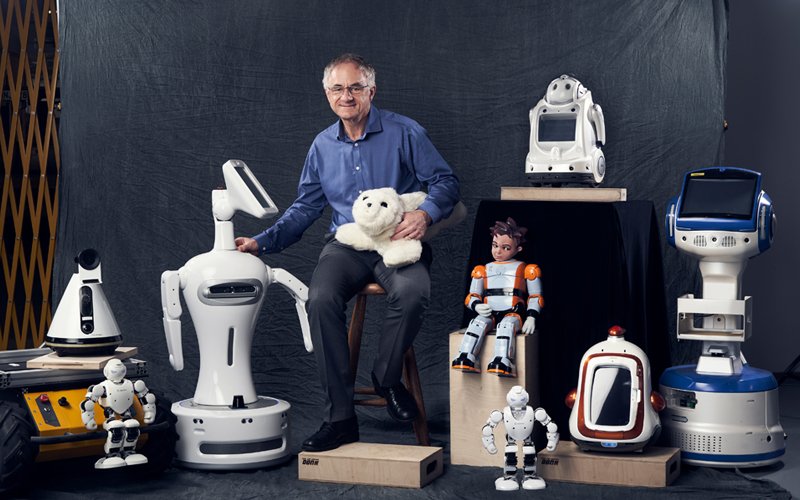
Photo: University of Auckland
An initial trial to help older people saw 25 healthcare robots used at Selwyn Retirement Village in Auckland. Southland’s Gore Health deployed four in 2013. One pre-screened general practice patients, saving four minutes of appointment time. Three went into the homes of high-risk elderly patients, providing medication reminders, medical updates and companionship, and reducing the need for appointments.
CARES’s current focus is social robotics. Technology is developing all the time, says Bruce. “Robots need to show empathy if they’re going to be any use to people, and the conversation is getting much more realistic.”
Improving cancer care
Southland’s new charity hospital is the legacy of Blair Vining, a cancer care advocate who died of bowel cancer in 2019. The Southland Charity Hospital Trust aims to improve the region’s cancer care, waiting lists and survival rates.
The build involved the conversion and extension of a pub to accommodate the specialist spaces required. Lewis Bradford Consulting Engineers did the structural engineering design pro bono, contributing $40,000 of services in kind, over four years, says director Helen Trappitt FEngNZ.
Helen’s mum died in 2022 of a rare and difficult-to-identify gastric cancer.
“We understand all too well how the timely diagnosis of cancer can impact a patient’s prognosis.”
This article was first published in the December 2024 issue of EG magazine.

