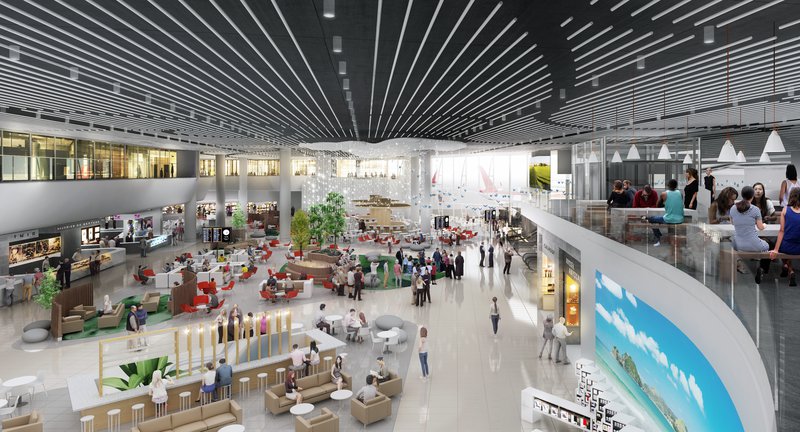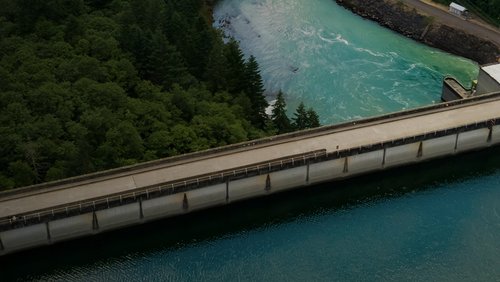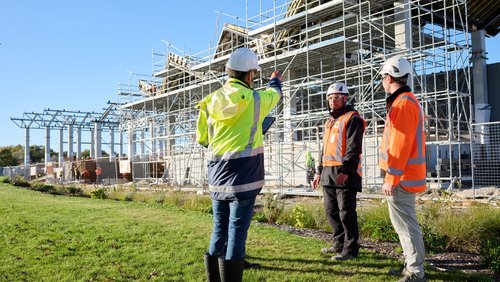5 Dec 2018
Large-scale airport upgrades are underway in New Zealand to help meet an increasing demand in air travel. These pose massive engineering challenges, not just because passengers still have places to go while work's being done.
Around the world, airport companies, airlines and governments are getting to grips with a boom in the number of people flying. The International Air Transport Association (IATA) expects 7.2 billion passengers to travel in 2035, near doubling the 3.8 billion air travellers in 2016. This explains the profusion of airport upgrades underway in various countries, including New Zealand, where Wellington and particularly Auckland stand out for sheer scale. Airport redevelopments are inherently demanding because of the nature of the sites. As the following accounts make clear, they can also pose some unique engineering and project-management challenges.
City of… Wings
Auckland Airport’s huge upgrade is expected to top $2 billion over the next five years. It’ll involve the construction of a new domestic jet terminal integrated with its international counterpart, new piers and roads, a revamped international departures area and security areas. There’ll also be a general refresh of almost every possible feature of the airport experience. It is a massive vote of confidence in the future, premised on the need to accommodate 40 million passengers and 260,000 flights a year by 2040.
But with a project of such scale come significant challenges – not least, the demands on an already-stressed Auckland construction sector.
“We’re very mindful of the market’s capacity to respond to the size of our programme, so we’re looking carefully at how we stage and size our work packages,” says André Lovatt, General Manager Airport Development & Delivery at Auckland Airport.
Equally demanding is how you pull off a project like this while also maintaining a fully operational airport – a bit like having to make your bed while lying in it. Every day, 55,000 travellers move through the airport’s two terminals.

Artist's impression of the passenger lounge and retail hub at Auckland Airport's international departure lounge. Credit: Auckland Airport
“Auckland Airport takes very seriously the impact of the construction work on the passenger experience, and planning for that is an explicit consideration in the design process,” André says. “What we’ve tried to do wherever possible is to segregate work areas from public areas, by physical separation, and by managing noise and dust. We also try to make sure certain sequences of work occur at periods when traffic is lower. For example, managing crane lifts is a function of what aircraft movements are happening on the airfield, how many passengers are going to be in the terminal and how much traffic we have on the forecourt. It’s a very integrated process.”
In his previous position as Chief Executive of the Christchurch Arts Centre, André led the restoration of that quake-struck complex. Auckland’s 1977 international terminal may not have the heritage cachet, but it comes with its own legacy issues that further complicate the upgrade.
“There have been a lot of challenges that have revealed themselves as latent issues in the existing building,” he says.
“There are discrepancies in floor levels, and in structural, fire protection and building services systems. We have the as-built materials, drawings and documents, which theoretically describe the conditions, but often there are discrepancies between those and the actual situation. In those cases, it’s a matter of the team responding to surprises as they arise.”
When you consider the fact that it’s a ‘live’ terminal, with people and planes moving in and out, those tasks are pretty mind-boggling.
Some legacy features such as disused stairs have already been removed. In some instances, that involved cutting up concrete features and taking them out through the roof.
“There’s a lot of very clever thinking here in terms of the challenges that you have to respond to in existing buildings. We’ve done some incredibly significant lifts with cranes, including lifting 32-tonne steel trusses over the international terminal roof. When you consider the fact that it’s a ‘live’ terminal, with people and planes moving in and out, those tasks are pretty mind-boggling.”
A big, difficult job then, but a vital one for the airport.
“This upgrade will fundamentally change the quality of the experience of a traveller,” he says.
“It’s about better and faster journeys, about providing a much more relaxing environment for people when they travel and enabling airlines to serve New Zealand in a far more efficient and connected way.”
Planes and automobiles
More travellers means more cars, and the issue of where to put them. On the face of it, a carpark should be relatively straightforward to build. In the case of the new 10-storey structure at Wellington Airport however, straightforward is the last word you’d use.
Part of a larger airport redevelopment that also includes a new concourse and a 134-room hotel, soon to be followed by a major upgrade of the main terminal building, the project arrived on the drawing board not long after the Canterbury earthquakes. As a result, questions about the seismic performance of reinforced concrete buildings in Christchurch were very much in the air when WSP Opus was commissioned in 2014.
“The simple solution to some of the complications from Christchurch would have been just to build in structural steel, but that didn’t provide the client a good long-term maintenance outcome,” says Carl Ashby FEngNZ CPEng IntPE(NZ), Manager of Structural Engineering for WSP Opus in Wellington. He describes the site as unforgiving, prey to intense and salt-laden winds off the harbour and Cook Strait.
WSP Opus looked at the pros and cons of a steel-braced building versus concrete, determining that reinforced concrete was considerably more cost-effective. Concrete also allowed the big spans required for the bus terminal planned for underneath the carpark building. Having settled on concrete, the question then became how to deal with the damage issues seen in Christchurch.
The answer was a hybrid building in which reinforced concrete moment-resisting frames are coupled with replaceable steel buckling-restrained braces (BRBs), which help withstand earthquake-induced loading. Designed using the direct displacement method, the building is a New Zealand-first, says Carl.
The raft foundation chosen by WSP Opus over more conventional – and expensive – 30-metre deep-drilled piles is also innovative.
“It’s a beast,” Carl says of the 4050-square-metre-raft, which spans areas of potential liquefaction. In addition, the building was constructed using outsized precast units, including some double cruciform units weighing 24 tonnes.
That strategy was coined in response to the difficulties of the location. Larger units means fewer units to move, a handy advantage when you’ re building beside a busy airport accessed by a state highway.
“In terms of the movement of people and traffic management, this would rate as the most complex project I’ve ever worked on. Every single critical transport flow goes through that northern end,” says Carl. He adds that the adjacent concourse redevelopment had its own headaches involving navigating existing underground services, plus staging challenges.
“The innovation there was how we put it all together: everything was done in 3D BIM modelling, every in situ stitch and precast element was modelled.”
This story originally appeared in EG magazine. To subscribe to EG, email hello@engineeringnz.org




