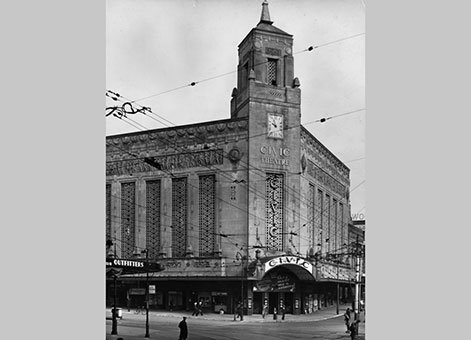Auckland’s Civic Theatre is an important heritage building that has enchanted patrons since it opened in 1929. It continues to do so after restoration in the late 20th Century involving specially tailored engineering solutions.

Civic Theatre, Auckland [circa 1940]. Ref; PAColl-3060-001. Alexander Turnbull Library, Wellington, New Zealand.
The Civic Theatre was one of the last great atmospheric picture palaces to be built in Australasia, and is one of a small number which survive worldwide. The cinema was built for the New Zealand impresario Thomas O’Brien, in a remarkably short eight months, by Fletcher Construction Company and the Super Construction Company of Sydney.
The structure featured reinforced concrete beams and columns with brick infill and a steel trussed roof. The ten major trusses, up to 42.75 metres in length, were imported from England and 100 plasterers moulded the Indian fantasy temple garden in the foyer and the romantic minarets of a Persian Palace in the 2,750 seat auditorium. Among its other impressive features was a sunset machine and cloud projector that transformed the sky blue ceiling darkening into a starlit night scene.
The Civic Theatre’s restoration
When the Civic Theatre’s lease reverted to the Auckland City Council in 1994 it was decided to restore and strengthen the building, as well as convert it into a lyric theatre while retaining the “Palace of Illusions” effect. The task was particularly complicated.
New concrete shear walls were constructed alongside the original brick walls on new foundation footings. A new and much larger stage, fly tower facility, modern amenities and technologies were also installed.
The conversion of the Civic to a lyric theatre required some changes to the features in the auditorium. The most significant of these was raising the Opera boxes two metres and moving the proscenium arch forward and up two metres.
These original ornate features were only made from moulded decorative plaster fixed to rough timber framing with plaster wadding and it was an extremely delicate task to move them. In order to keep the 8.5 tonne proscenium arch intact it was braced, lifted and moved forward in one piece to float above the auditorium while a new shear wall was built and the original brick wall behind demolished.
Great care was needed in the construction of the new wall and the demolition of the existing brick wall so that damage did not occur to other parts of the building. As the new concrete wall was built from the bottom up, the ends of the existing brick wall were progressively detached from the rest of the building necessitating temporary support ties to support it from the new concrete shear wall. Demolition of the existing brick wall then commenced using a large set of hydraulically operated jaws suspended from the tower crane. The brick wall was nibbled down in small bites with work pausing briefly whilst the temporary support ties were sequentially released and removed.
The Opera boxes, estimated to weigh around 15 tonnes each, were raised by first constructing steel guide rails and tracks fixed to the wall behind. Steel supporting beams were then introduced near the base and the boxes’ framework was firmly tied to this steelwork. With hydraulic jacks in place the original supports were cut free from the brick wall and the Opera boxes jacked up and locked off in their new positions. In this way the steel guide and track system used to raise the opera boxes became the permanent strengthening structure.
The project cost $41.8 million. Holmes Consulting Group were the engineers, Jasmax and City Design the architects and Downer the contractors.
Heritage recognition
This place has been recognised by Heritage New Zealand as a Category 1 historic place (List no. 100):
Civic Theatre Building: New Zealand Heritage List/Rarangi Korero information
Find out more
Access
Venue information is available from the Auckland Council..
Source
Elizabeth Aitken Rose and Mark Hedley, “Civic Theatre” in John La Roche (ed.), Evolving Auckland: The city’s engineering heritage, Christchurch,Wily Publications, 2011, pp.294–96.
Further reading
Jack Smith, No Job too Big: A history of Fletcher Construction. Volume 1, 1909–1940 (Wellington: Steele Roberts, 2009).
“The illusion lives on” and “Bravo behind the scenes”, New Zealand Architecture Design Trends, Volume 16:3
Location
Corner of Queen Street and Wellesley Street, Auckland.
